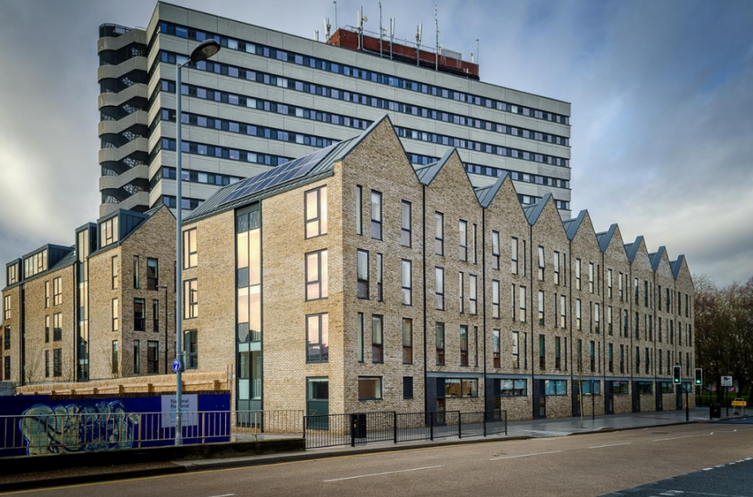CAPITAL HOUSE, STUDENT RESIDENTIAL SCHEME - SOUTHAMPTON
Client
Main Contractor:
Architect:
Structural Engineer:
MEP:
Construction Value:
Time:
Gardiner & Theobald
Kier
AWW
Waterman
Working Environments
£25 million
2017
Brief
The brief was for a student residential scheme and involved converting an existing 13 storey office building, Capital House, into 295 student rooms and amenity spaces, and to demolish the remaining existing buildings to facilitate two four storey buildings, Townhouse A & B housing a total of 11 townhouses.
The site was located in Southampton on East Street road and the project was completed in the autumn of 2018.
All images are property of TTFacades
Roles & Responsibilities:
- Developing construction packages
- Developing construction details
- Liaising with sub-contractors to ensure design coordination
- Checking sub-contractors drawings
- Attending DTMs on site



