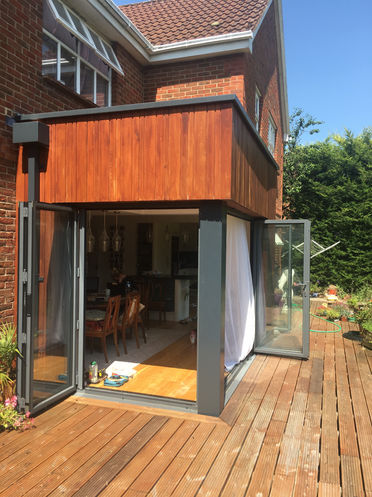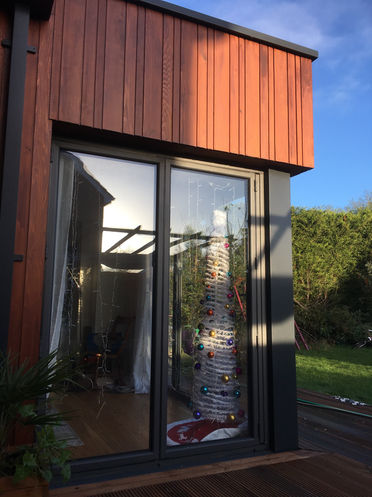top of page
SINGLE STOREY REAR EXTENSION - TROWBRIDGE
Brief
A small single storey residential extension out the back of an existing property. The brief was to make better use of a rarely used south facing study / utility room which overlooked the garden. By extending and opening up the ground floor internally this created an open plan dining room which connected to the existing kitchen. The extension also allowed more natural light into the hallway and opened up views through to the garden from the front door.
Roles & Responsibilities:
- Developing design options with client presenting CGIs and 3D walkthroughs
- Created a tender package for contractor procurement
- Created construction package
- Oversaw the construction
bottom of page



