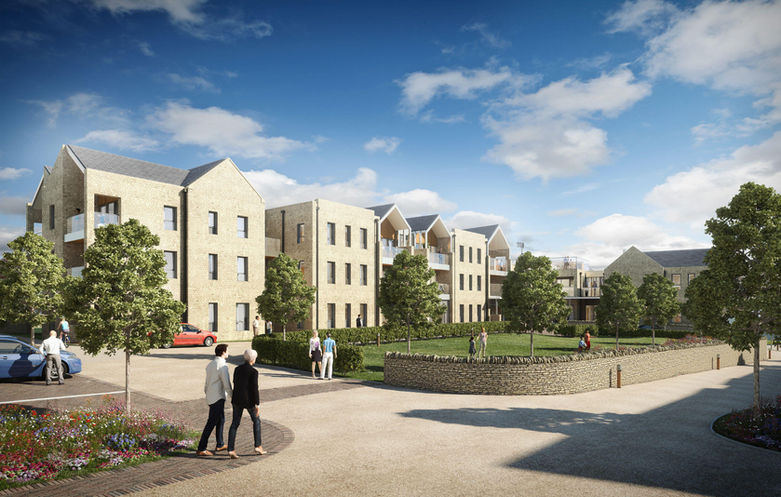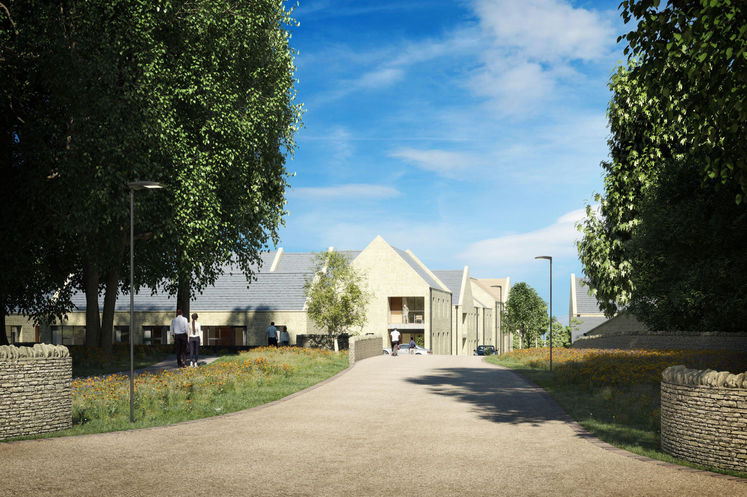RETIREMENT VILLAGE - STOW ON THE WOLD
Client
Main Contractor:
Architect:
Structural Engineer:
MEP:
Construction Value:
Time:
Places for People - Brio Retirement
Stepnell
AWW
CWA
CPW
£26 million
2016-2018
Brief
The site is situated in Stow on the Wold, a small market town located within the Cotswolds AONB. The project involves the creation of a C2 residential retirement development with some small areas of communal facilities, including a Wellness centre, restaurant and activity areas located in the ground floor of the main building.
This included:
- A Main Building which hosts communal facilities, including a Wellness centre, restaurant and activity areas.
- 106 units across the site providing a mixture of apartments and bungalows, ratio of 70%-30%.
- High quality internal and external spaces including provisions for public and private space.
- Level access across thresholds and DDA compliant across the site.
CGI Image are produced by PreConstruct and are property of Brio Retirement Living
Roles & Responsibilities:
I was an Architectural Assistant responsible for developing the scheme from RIBA stage 2 to Construction stage with the Project Architect.
Stage 2/3:
- Establishing design principles for the development which informed the layout of the buildings on the site and internal configurations
- Creating drawings / images for Public Consultation
- Attending Pre Planning Meetings & DTMs
- Coordinating the design with the design team
- Preparing drawings and documentation for a Reserved Matters Planning Application
- Responding to planning queries from the planning department
Stage 4:
- Working with Atlas Industries in Vietnam to develop a tender package
- Submitting Tender Documentation
- Attending Tender Reviews & Pre commencement meetings
Stage 5:
- Creating construction packages
- Checking sub-contractors drawings
- Responding to site queries
- Attending DTMs on site bi-monthly







